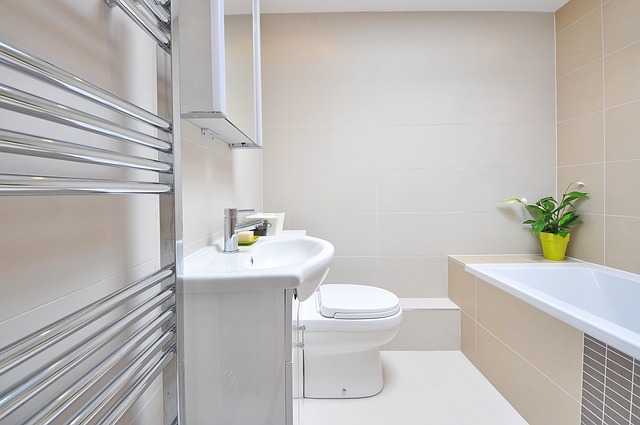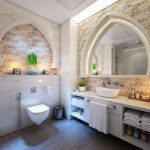Homeowners in Seattle know that maximizing every inch of space is crucial, especially with the city’s high home prices making upgrades a wise investment. Small bathrooms can be challenging to design, but with the right strategies, you can transform these compact spaces into stylish and efficient areas. By implementing smart design choices, you can make your small bathroom feel larger and more comfortable. In this guide, we’ll explore space-saving design ideas tailored for Seattle homeowners, from innovative storage solutions to modern fixtures. These tips will not only enhance your bathroom’s appearance but also improve its functionality, making your home more enjoyable and potentially increasing its value.

1. Use Light Colors and Reflective Surfaces
Light colors and reflective surfaces can significantly impact the perception of space in a small bathroom. Opt for a light color palette, such as whites, pastels, or soft neutrals, to create an open and airy feel. Reflective surfaces, like glossy tiles and large mirrors, can bounce light around the room, making it appear larger and brighter. Consider installing a large mirror above the sink and using glossy tiles on the walls or backsplash. These simple changes can create a more spacious and inviting atmosphere without any major renovations.
2. Opt for Wall-Mounted Fixtures
Wall-mounted fixtures can free up valuable floor space and make your bathroom look more streamlined. Choose wall-mounted sinks, faucets, and toilets to create a sense of openness. These fixtures not only save space but also add a modern touch to your bathroom. For professional installation and design ideas, consult a trusted bathroom remodeler in Seattle. They can provide expert advice and ensure that your wall-mounted fixtures are installed correctly and efficiently. Wall-mounted fixtures help maintain a clean and uncluttered look, making your small bathroom feel more expansive.
For ultra-compact spaces, consider the Sanicompact toilet, which combines a modern, space-saving design with efficient functionality, ideal for small bathrooms.
3. Maximize Vertical Space
When floor space is limited, think vertically. Utilize the vertical space in your bathroom by installing shelves, cabinets, and hooks on the walls. Floating shelves above the toilet or near the sink can provide additional storage for toiletries and decorative items. Tall, narrow cabinets can offer ample storage without taking up much floor space. Hooks on the walls or behind the door can keep towels and robes within easy reach. By maximizing vertical space, you can keep your bathroom organized and clutter-free while making the most of every available inch.
4. Choose Compact and Multifunctional Furniture
In a small bathroom, every piece of furniture needs to be both functional and space-saving. Look for compact vanities, slim storage units, and corner sinks that fit seamlessly into tight spaces. Multifunctional furniture, such as a vanity with built-in storage or a mirrored cabinet, can help you maximize space while providing necessary storage. Consider using a ladder shelf or an over-the-toilet storage unit to add storage without sacrificing floor space. By choosing furniture that serves multiple purposes, you can create a more efficient and organized bathroom.
5. Install a Sliding Door
Traditional swinging doors can take up a lot of space, making a small bathroom feel even smaller. Consider installing a sliding door to save space and create a more open feel. Sliding doors, also known as pocket doors, slide into the wall when opened, eliminating the need for extra clearance. This design choice not only frees up floor space but also adds a modern and sleek look to your bathroom. Sliding doors can be used for both the bathroom entry and for shower enclosures, enhancing the overall functionality and appearance of the space.
6. Incorporate Built-In Storage
Built-in storage solutions can help you make the most of limited space in a small bathroom. Recessed shelves, niches, and cabinets can be built into the walls to provide storage without taking up floor space. For example, a recessed shelf in the shower can hold toiletries, while a built-in medicine cabinet above the sink can keep essentials within easy reach. These custom storage solutions blend seamlessly with the bathroom’s design, creating a cohesive and organized look. By incorporating built-in storage, you can keep your bathroom clutter-free and maximize every inch of space.
7. Opt for a Shower Instead of a Tub
In small bathrooms, a shower often makes more sense than a bathtub. Showers take up less space and can be designed to fit into tight corners or alcoves. Consider installing a walk-in shower with a frameless glass enclosure to create a more open and spacious feel. If you prefer a bathtub, look for compact, space-saving models that won’t overwhelm the room. A shower-tub combo can also be a practical solution, providing the best of both worlds without sacrificing too much space. By choosing a shower or a compact tub, you can enhance the functionality and appearance of your small bathroom.
8. Use Large Tiles
Large tiles can create the illusion of more space in a small bathroom. Small tiles often have more grout lines, which can make the space feel cluttered and busy. Large tiles, on the other hand, have fewer grout lines and can make the room appear more expansive. Consider using large tiles for both the floor and walls to create a cohesive and seamless look. This design choice not only enhances the visual appeal of the bathroom but also makes cleaning and maintenance easier. By opting for large tiles, you can create a more open and airy feel in your small bathroom.
9. Install a Corner Sink
A corner sink can be a great space-saving solution for small bathrooms. Placing the sink in the corner frees up valuable floor space and creates a more open layout. Corner sinks come in various styles and sizes, making it easy to find one that fits your bathroom’s design. Pair the corner sink with a corner vanity or a small storage unit to maximize functionality. This design choice can help you create a more efficient and organized bathroom without sacrificing style. By installing a corner sink, you can make the most of limited space and improve the overall flow of the room.
10. Add Strategic Lighting
Good lighting can make a small bathroom feel larger and more inviting. Use a combination of ambient, task, and accent lighting to create a well-lit and functional space. Recessed ceiling lights, wall sconces, and vanity lights can provide ample illumination without taking up valuable space. Consider using dimmable lights to create a relaxing atmosphere when needed. Adding a lighted mirror or installing under-cabinet lighting can also enhance the functionality and appearance of your bathroom. By incorporating strategic lighting, you can create a bright and welcoming space that feels larger and more comfortable.
Conclusion
Maximizing a small bathroom requires creativity and thoughtful design choices. By using light colors, wall-mounted fixtures, and maximizing vertical space, you can create an open and airy feel. Compact and multifunctional furniture, sliding doors, and built-in storage solutions can enhance functionality without taking up valuable floor space. Choosing a shower instead of a tub, using large tiles, and installing a corner sink can further improve the layout and flow of your bathroom. Strategic lighting can add the finishing touch, making the space feel larger and more inviting. With these space-saving design ideas, you can transform your small bathroom into a stylish and efficient oasis.





